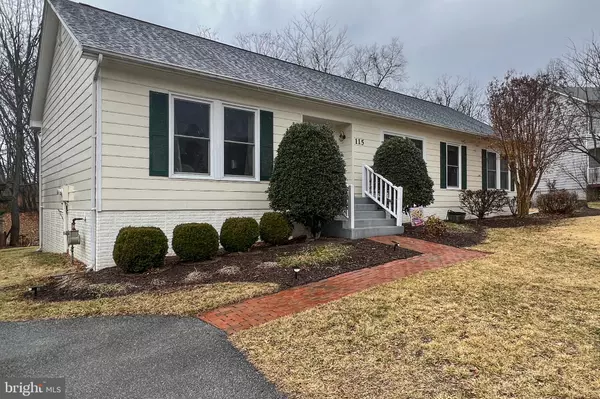For more information regarding the value of a property, please contact us for a free consultation.
115 ASBURY CT Winchester, VA 22602
Want to know what your home might be worth? Contact us for a FREE valuation!

Our team is ready to help you sell your home for the highest possible price ASAP
Key Details
Sold Price $403,000
Property Type Single Family Home
Sub Type Detached
Listing Status Sold
Purchase Type For Sale
Square Footage 1,606 sqft
Price per Sqft $250
Subdivision Asbury Terrace
MLS Listing ID VAFV2004986
Sold Date 03/30/22
Style Ranch/Rambler
Bedrooms 4
Full Baths 2
HOA Fees $4/ann
HOA Y/N Y
Abv Grd Liv Area 1,606
Originating Board BRIGHT
Year Built 1989
Annual Tax Amount $1,480
Tax Year 2021
Property Description
Quiet cul-de-sac location! This home is larger than you think. Split bedroom plan with Master suite that has double sinks, stand up shower and space for tub(plumbing already there). Large eat-in kitchen with breakfast bar. Hardwood floors on main level. Fully finished basement with family room, rec room area , exercise room and possible 4th bedroom. Walk out basement. New roof, new AC, new furnace, new washer and dryer. House shows beautifully. Do you like to entertain? Bar area in basement and large gathering area plus walk out to the Double decks to private back yard. Great house for the money.
Location
State VA
County Frederick
Zoning RP
Rooms
Other Rooms Living Room, Primary Bedroom, Bedroom 2, Bedroom 3, Bedroom 4, Kitchen, Family Room, Foyer, Exercise Room, Laundry, Primary Bathroom
Basement Connecting Stairway, Fully Finished, Walkout Level
Main Level Bedrooms 3
Interior
Hot Water Electric
Heating Forced Air
Cooling Central A/C
Heat Source Natural Gas
Exterior
Garage Spaces 4.0
Water Access N
Accessibility Entry Slope <1'
Total Parking Spaces 4
Garage N
Building
Story 2
Foundation Concrete Perimeter
Sewer Public Sewer
Water Public
Architectural Style Ranch/Rambler
Level or Stories 2
Additional Building Above Grade, Below Grade
New Construction N
Schools
School District Frederick County Public Schools
Others
Senior Community No
Tax ID 55H 1 3 76
Ownership Fee Simple
SqFt Source Assessor
Horse Property N
Special Listing Condition Standard
Read Less

Bought with Renee L Waymire • NextHome Realty Select
GET MORE INFORMATION




